Tips, Tricks & Product News How the “Room Addition” tool works.
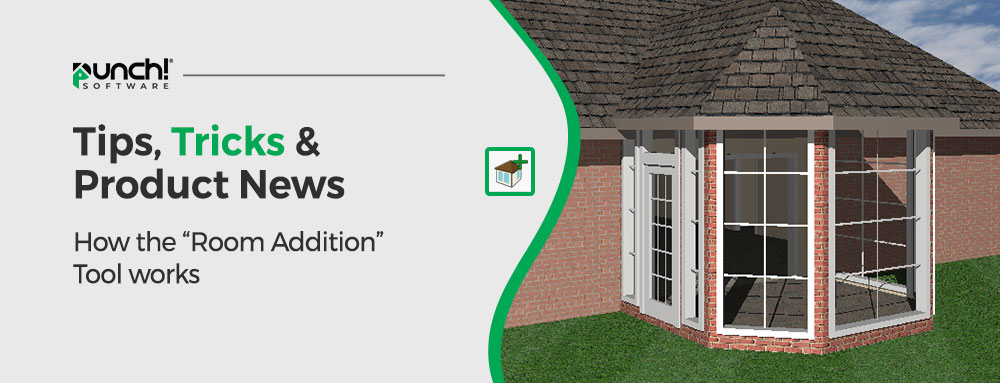
For simple home remodels, the Room Addition tool will allow you to design and add on an addition with only few clicks.
The addition is built complete, with the windows, a door, a roof, and an opening, along the wall segment where the addition is placed.
You can customize all of these components before the addition is placed, by clicking on the Settings button on the properties tab.
Select the “Room Addition” icon, that is located on the “Floor” tab.
Next, click on the “Settings” button in the top right of the screen.
Here is where we decide if we want rectangular corners or chamfered corners to the Room Addition.
In this example , we will select Chamfered.
We want our room to be 10’ X 12’ with a 3’ corner width.
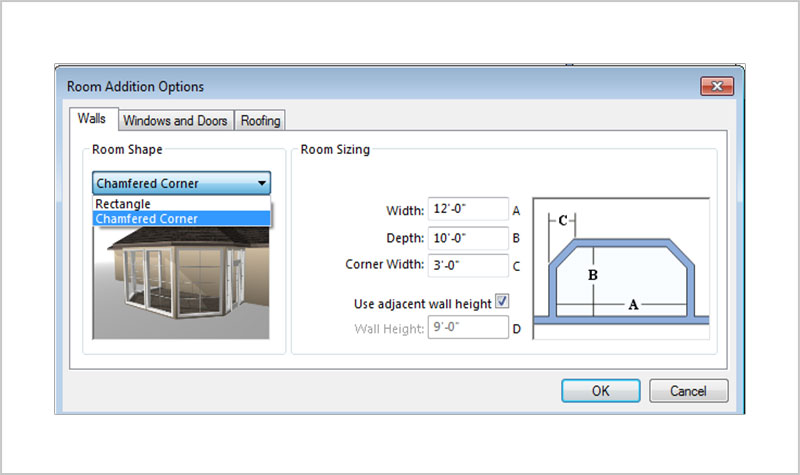
Next, we will click on the “Windows and Doors” tab to select our Window type.
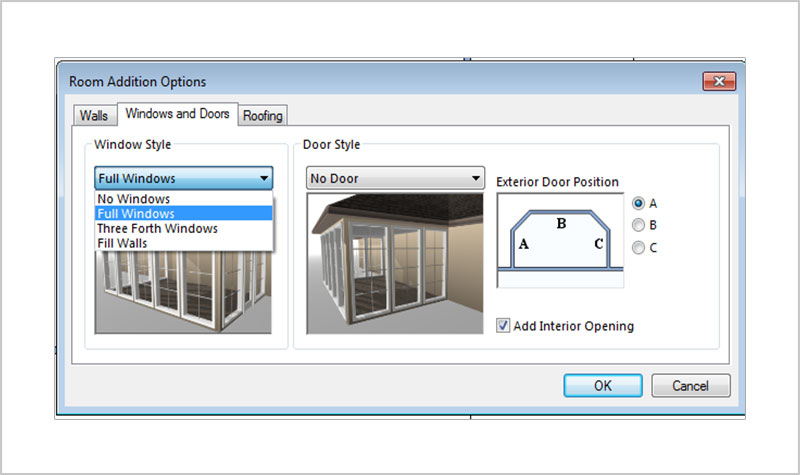
Next, we will select our door type, and select what wall we want the door in.
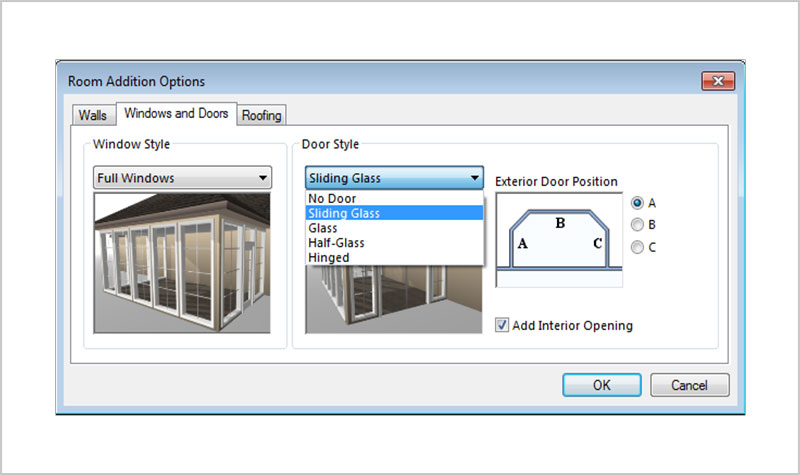
Now we select the “Roof” tab, and select if we want a flat or hip style roof.
We want a hip that has a 8:12 pitch. We also want a 1’ soffit depth.
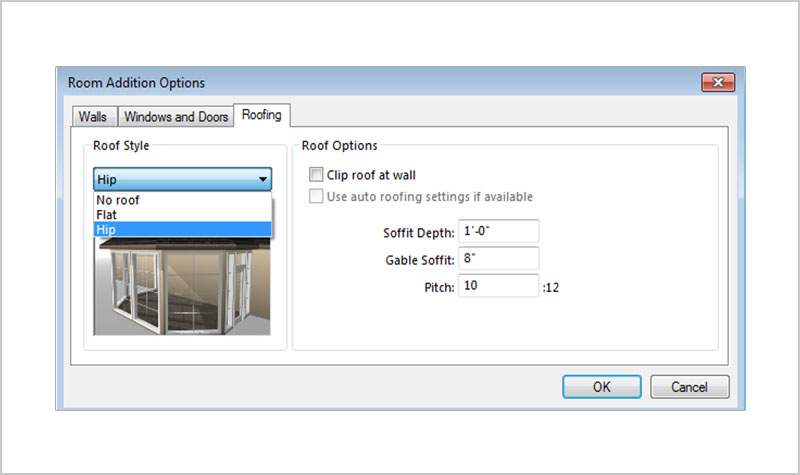
Now we are ready to add the addition to our existing wall of the house.
Simply click on the wall that you want to add the addition on.
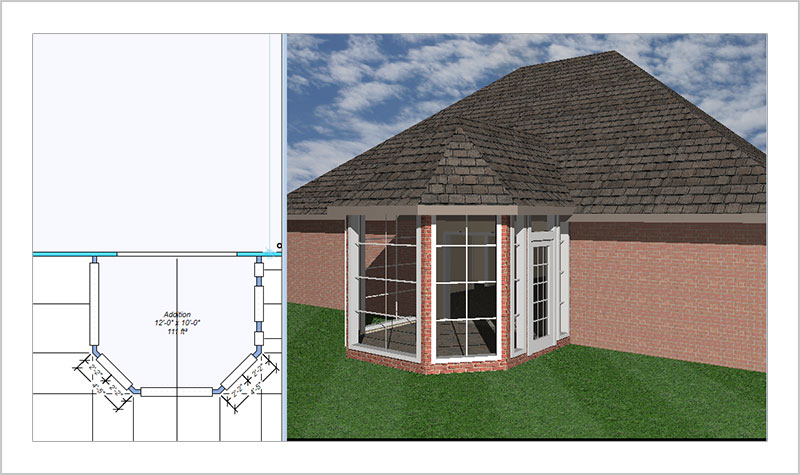
Note: This tool is not included in the Punch “Essentials” or “Express” versions.










