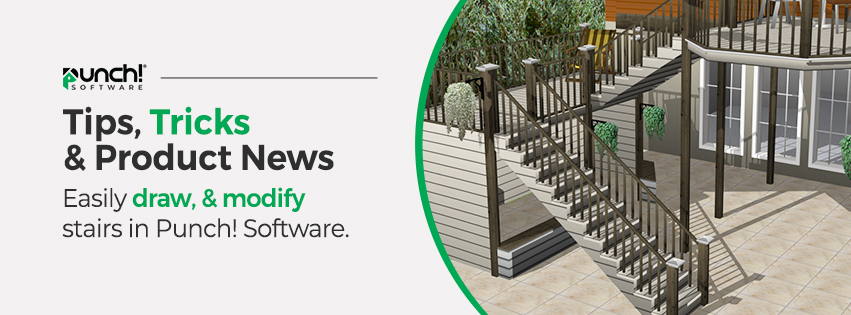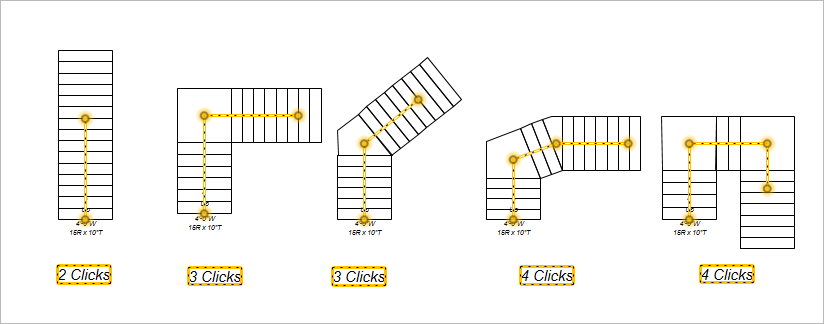Tips, Tricks & Product News How to easily draw, and modify stairs, in Punch Software

How to easily draw, and modify stairs, in Punch Software.
On the Floor plan tab, click the Straight Stairway Tool, located on the toolbar.
In the drawing area, click to set the start point and drag in the direction you
want the stairs to rise, then click again to set the next point.
Continue to click points and drag to define the shape of the stairway, and then
Double-click to stop the drawing process.

To modify the stairs, select the “Selection Tool/ White arrow and select the stairs, so they are highlighted.
Now you be able to modify the stairs using this menu in the top right of the screen.
Note: Always press the ENTER key to accept new values in a text box.
Staircase Height defines the distance from the base of the staircase to the
top step.
Staircase Width defines the distance from one side of the staircase to the
Other side.
Skirt Walls checkbox controls the display of the alongside the staircase. When
selected, the walls are enabled; when deselected they are disabled.
Step Height defines the height of the step risers.
Step Depth defines the depth of the stair treads.
Open checkbox controls if step risers are included. When selected, risers are
excluded; when deselected they are included
Handrails Height defines the distance from the bottom of the handrail to the top.
Left and Right checkboxes control the display of the left and right handrails. When
selected, the handrail is enabled; when deselected it is disabled.
Closed Stringers checkbox controls whether the stringer is closed along the side of
the staircase or open. When selected, the full stringer is closed along the side of the
Staircase; when deselected the stringer is cut open with each step.
Large Base checkbox controls the size of the base of the stringer. When
selected, a large base is enabled; when deselected it is disabled.










