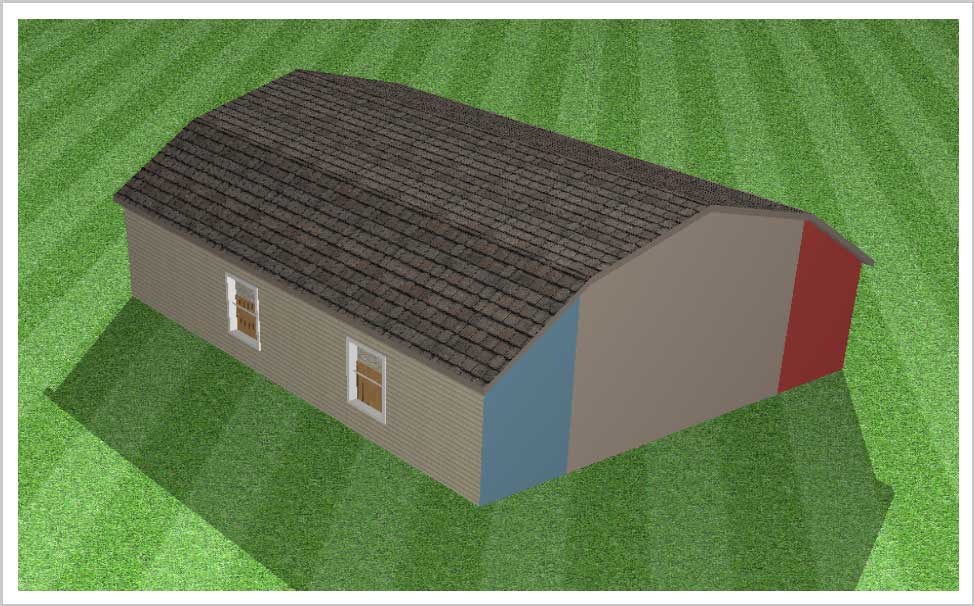Tips, Tricks & Product News - Making a Gambrel Roof In Punch Software
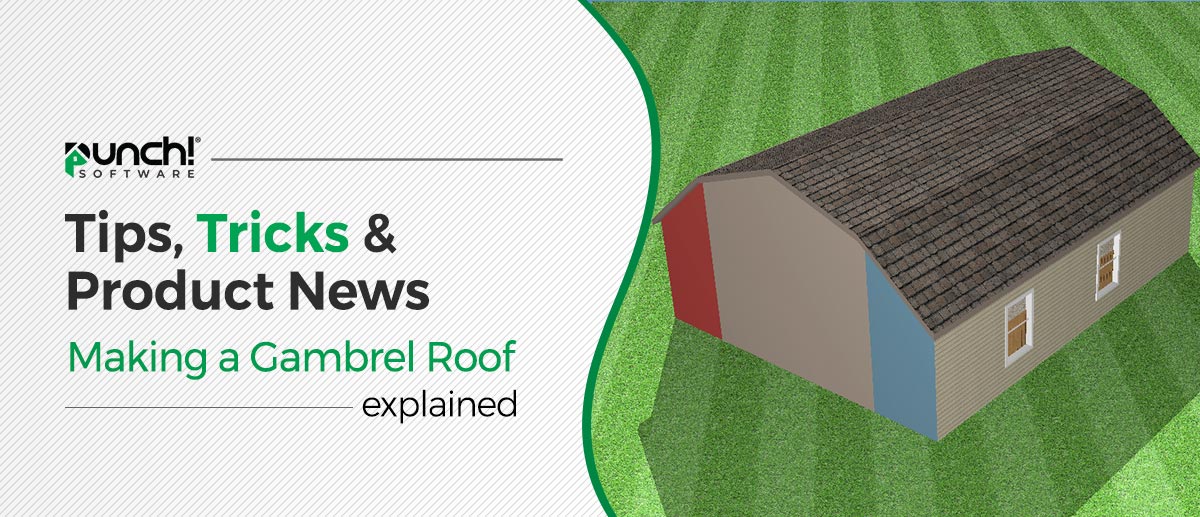
Today we are going to make a “Gambrel Roof“ in Punch Software.
A gambrel roof, or Dutch roof, is usually a two sided roof, with two different slope angles on each side, of the roof.
This type of a design provides the advantage of a sloped roof, while maximizing headroom inside of the building's upper level.
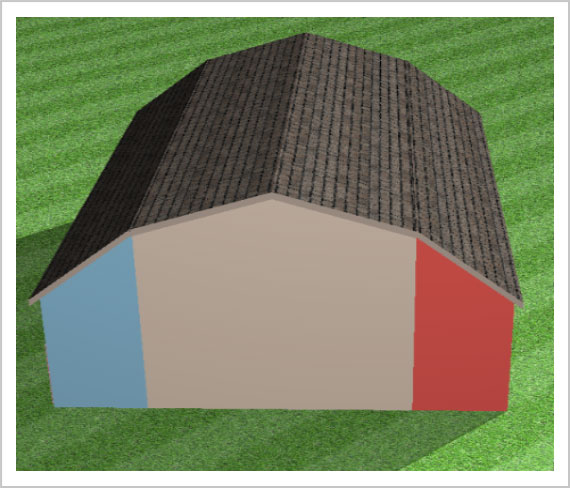
You will notice in the above Image we used 3 walls. Each wall has its own slope.
Note: I have made each wall a seperate color for this demostration purpose.
On the 2D floor plan view we have drawn our 3 end walls.
Each wall will have its own wall style, and roof pitch.
For the center wall section we used the Gable/ Saltbox wall section.
We gave the wall a height of 14 feet.
We then entered in a 4:12 roof pitch, for each side.
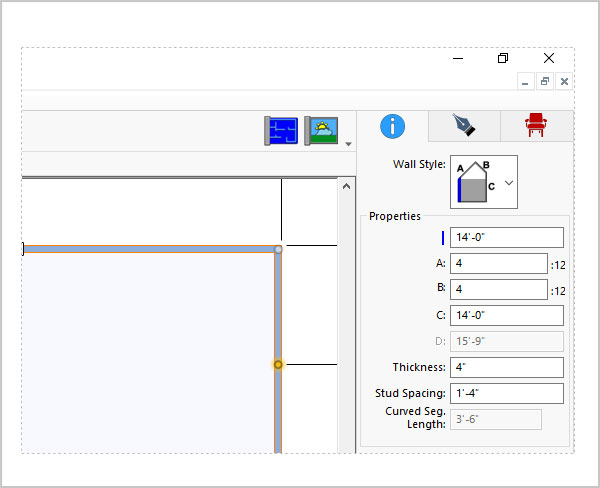
We then selected the end wall section and we use the “Shed” wall type.
We gave this wall a height of 9 feet
We gave the wall a 10:12 pitch
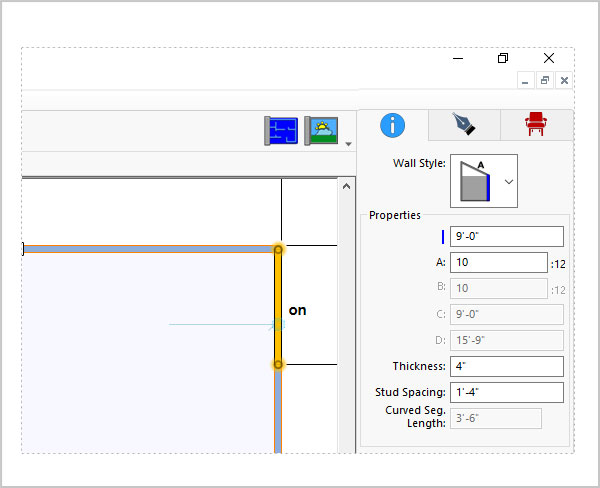
We then selected the final end wall section and we used the “Reverse Shed” wall type.
We gave this wall a height of 9 feet
We gave the wall a 10:12 pitch
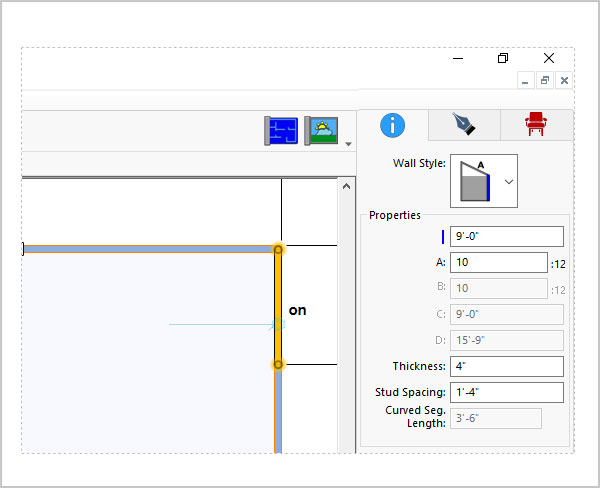
We are done with the 3 wall.sections. Now we will draw in the roof sections.
Lets move to roof tab.
For the center roof section of the roof we will use the Gable roof style. We gave this roof section a 4:12 pitch.
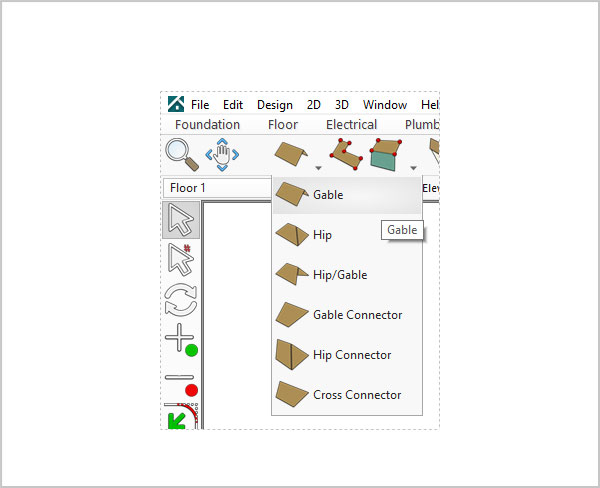
For both outer roof secitions we used the “Freehand “ roof tool.
We gave each side a 10:12 pitch.
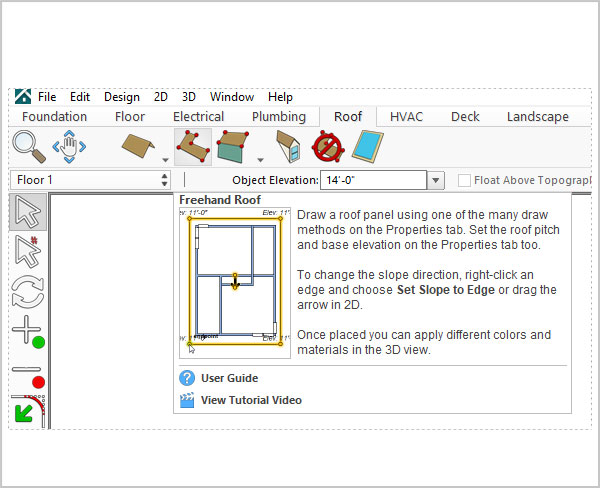
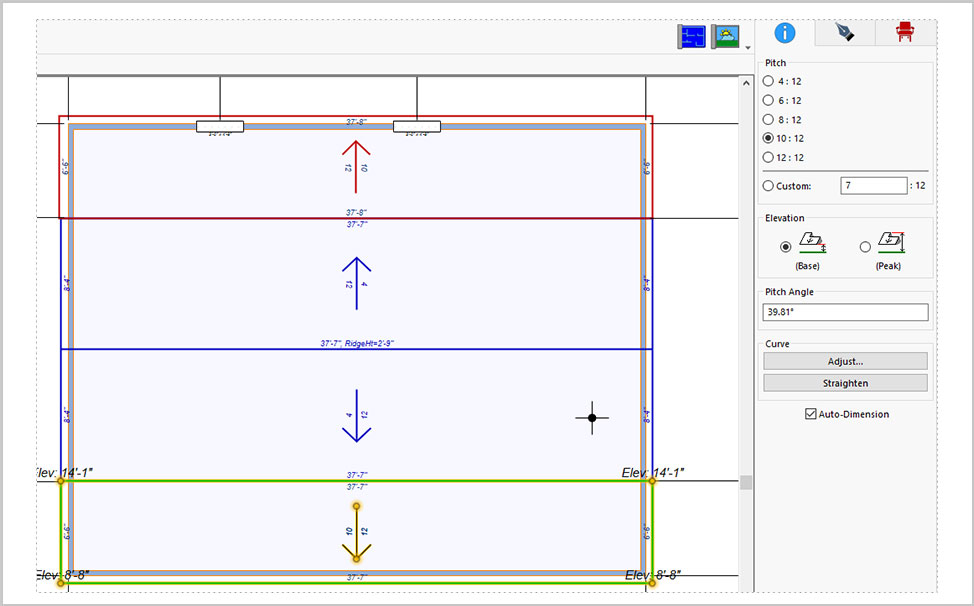
Depending on the wall heights of your plan, each roof section that is added will have it's own elevation.
