Tips, Tricks & Product News Punch Software’s “Elevation View” explained
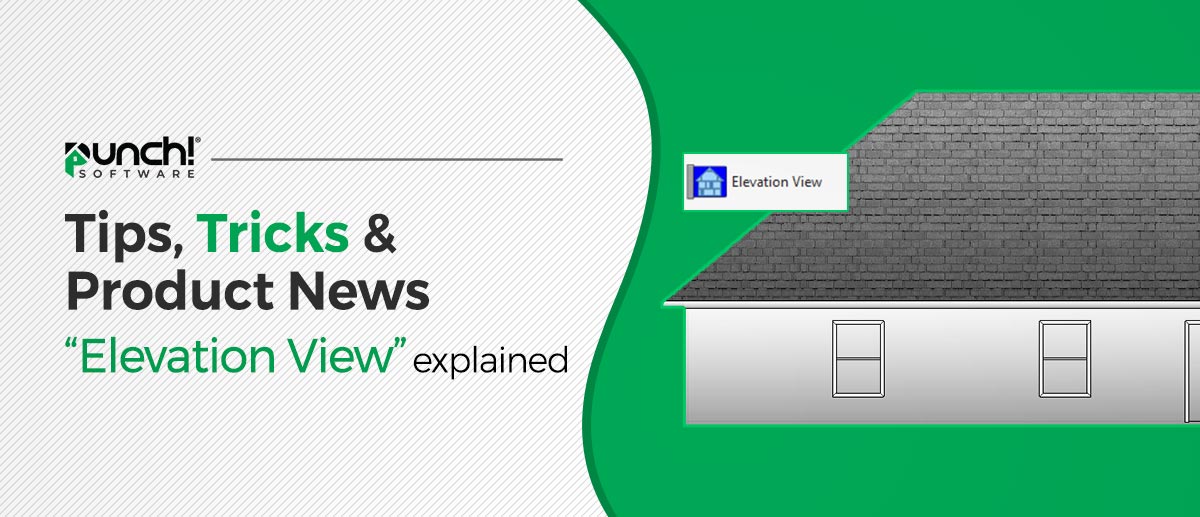
Note:This tool is not included in the “Essentials” or “Express” versions.
So you have finished drawing your floor plan, and now it is time to create your elevation drawings.
The Elevation View tool in Punch Software, will allow you to add text and dimensions to all four sides of your house.
Let’s get started.
Open the “Elevation View”
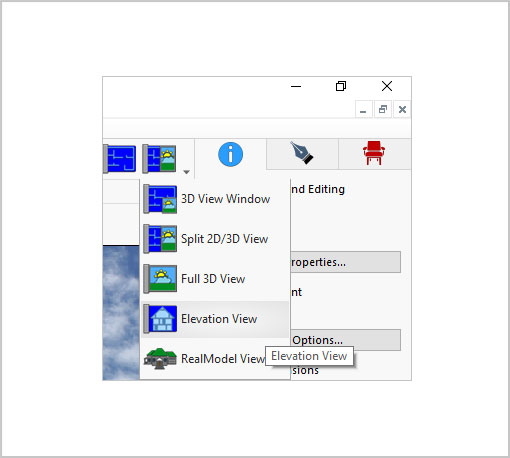
By default, the tool will open and show the materials.
Select “ClearView Rendering”.
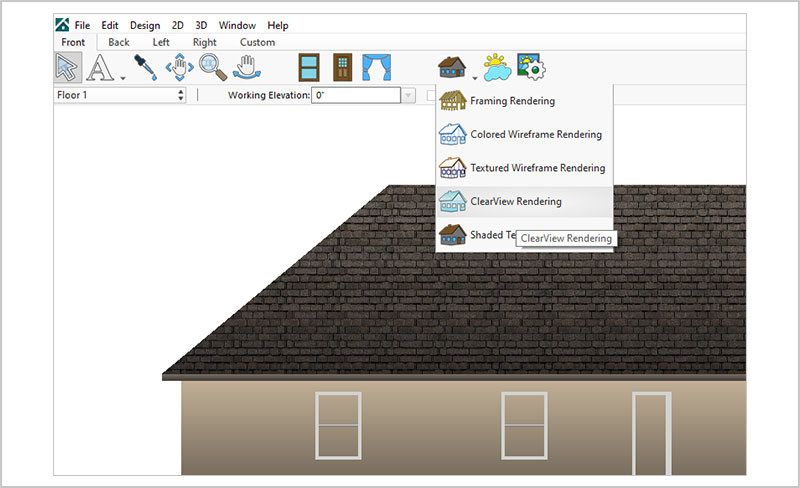
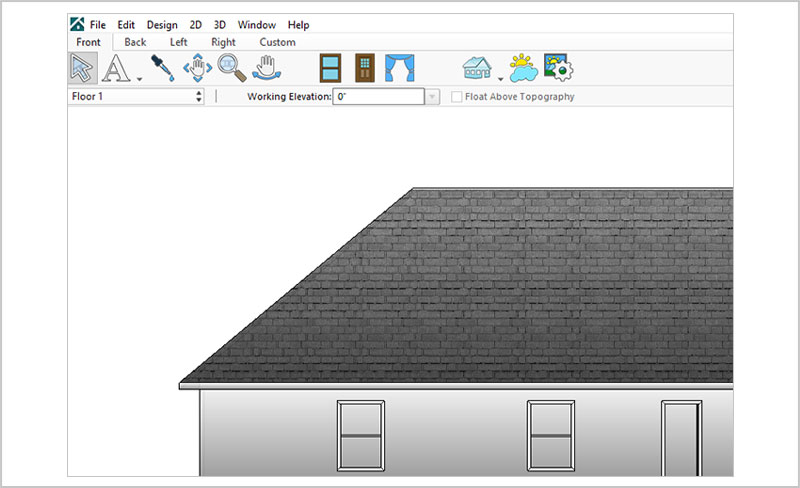
In the top menu we can see the 4 sides of the house. Select front, back, left or the right side.
Ok Let’s add some dimensions to the plan.
Zero Offset Dimension
An annotation consisting of a length dimension that appears at a specific distance
from the object or component it is measuring.
Length Dimension
This tool is ideal for measuring a length or a segment.
Offset Dimension
Creates a dimension line between two points or objects and lets you offset the dimension that is displayed.
Leader Dimension
An arrow is placed at the start point, and a dimension is added to the end point.
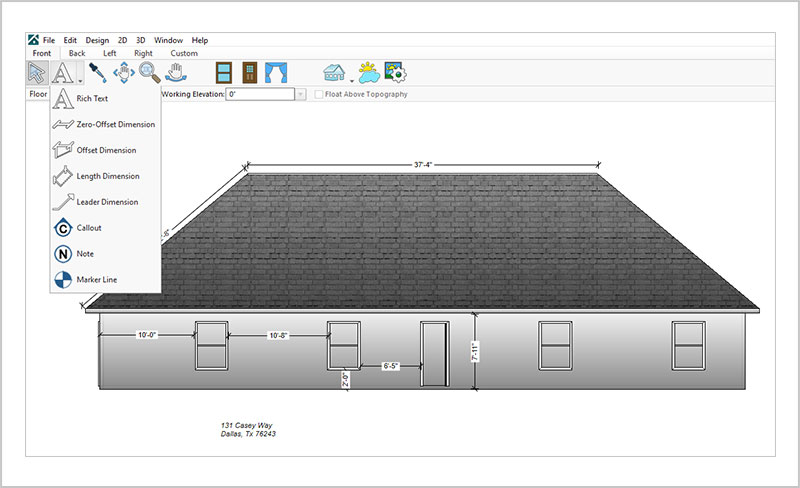
We also added some text to the front elevation, using the text tool. Any kind of notes, markers or callouts, can be added to this view. Windows and doors can also be added and resized in this view.
To print a 3D Elevation View rendering
Open the Elevation View, and set the view (front, back left or right) of your design that you want to print.
Click File menu > Print 3D View. The Print Elevation Options dialog box is shown.
-
Choose the Print Quality, and Print Options you want.
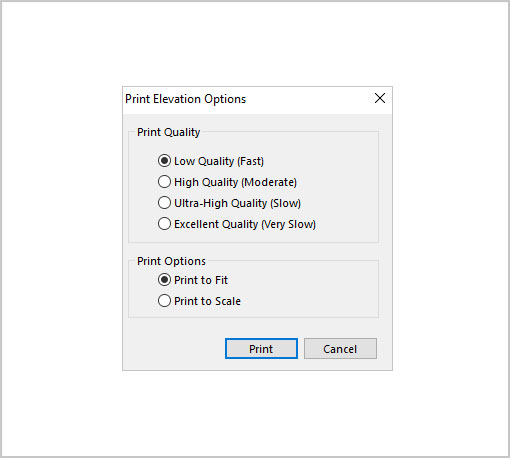
-
Select if you want it printed to scale, or to be fitted on a page.
-
Click OK. The Print dialog box is displayed.
-
Choose the printer you want to use.
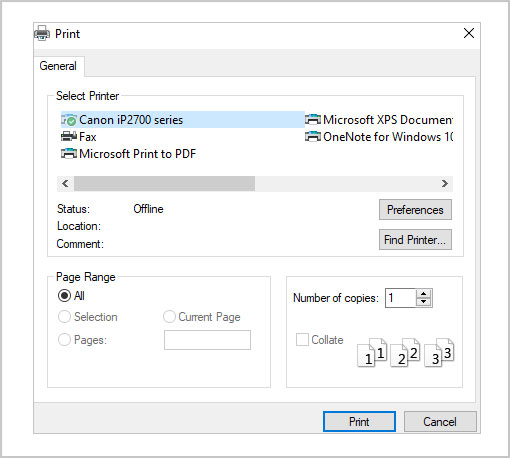
-
If you have a 3rd party, PDF writer installed, you can print a copy and save it as a PDF file.
- Click “Print”
We hope you can see how using the Elevation View tool can give you precise measurements, and save you time designing your plans.










