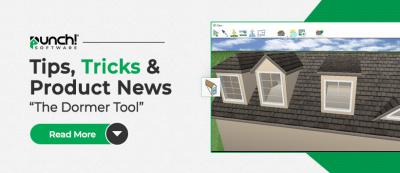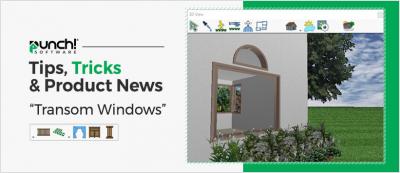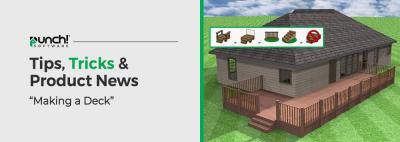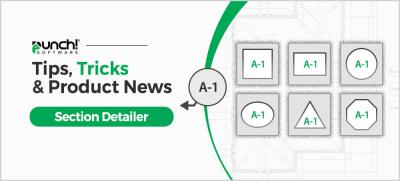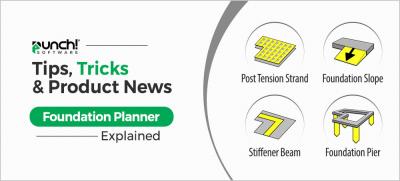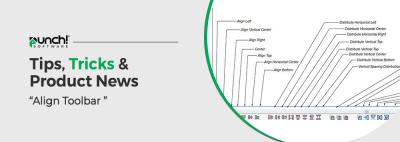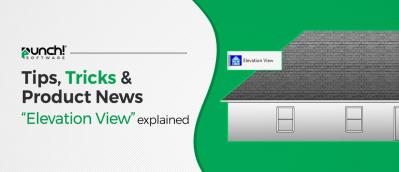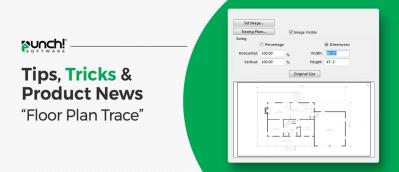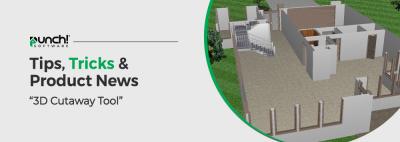Blog
Tips, Tricks & Product News "The Dormer Tool"
November 10, 2021| Posted in Punch! Home & Landscape Design| 1092
Adding a dormer is a stylized roof addition which can improve its overall aesthetic appearance. Dormers are suitable additions for homes and businesses and will give your attic or loft living area additional space, increased roof strength, and additional lighting.
Tips, Tricks & Product News Punch Software’s “Transom Windows”
November 3, 2021| Posted in Punch! Home & Landscape Design| 601
Transom or transient windows are usually above the front door of the house.
Tips, Tricks & Product News Making a Deck in Punch Software
October 28, 2021| Posted in Punch! Home & Landscape Design| 949
One of the easiest of all home improvements, is adding a deck to your house.
Adding a deck is not only a good investment, but it also gives you additional living space.
Tips, Tricks & Product News Punch Software’s “Section Detailer”
October 20, 2021| Posted in Punch! Home & Landscape Design| 787
he “Section Detailer” tool allows you to manually draw a 2D Image of, for example, how a foundation wall is built, or how a roof connects to the wall. The items will be drawn to scale.
These are usually called cross sections, or building details.
Tips, Tricks & Product News Punch Software’s “Foundation Planner” Explained
October 7, 2021| Posted in Punch! Home & Landscape Design| 1035
A foundation plan shows the location and size of the foundation, and materials that are needed to construct it.
Tips, Tricks & Product News Punch Software’s “Align Toolbar explained
September 29, 2021| Posted in Punch! Home & Landscape Design| 853
Punch Software “Align Toolbar” tool explained.
Tips, Tricks & Product News Punch Software’s “Elevation View” explained
September 22, 2021| Posted in Punch! Home & Landscape Design| 1536
Punch Software “Elevation View” explained.
Tips, Tricks & Product News Using the “Room View” tool.
September 15, 2021| Posted in Punch! Home & Landscape Design| 580
Punch Software “Room View” tool explained.
Tips, Tricks & Product News How to use the “Floor Plan Trace” option.
September 10, 2021| Posted in Punch! Home & Landscape Design| 1982
How to trace a floor plan in Punch Software.
Tips, Tricks & Product News Uses for the “3D Cutaway Tool”
September 3, 2021| Posted in Punch! Home & Landscape Design| 746
Punch Software’s 3D cutaway tool.


