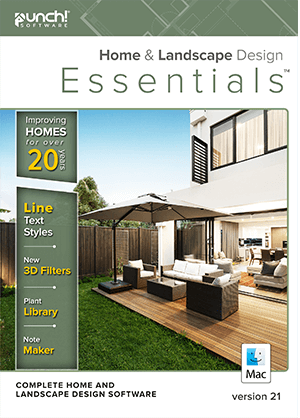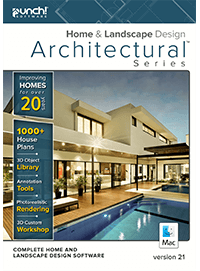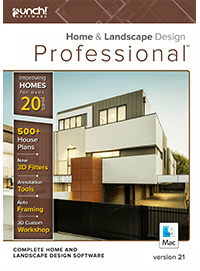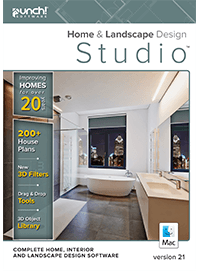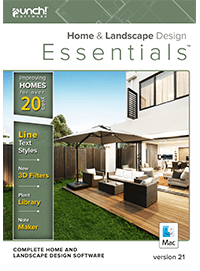Punch! Home & Landscape Design Essentials v21 - Download - Mac
Design beautiful outdoor living spaces with the best landscape design software! Punch! Home & Landscape Design Essentials Version 21! provides a complete set of tools to plan, design, and visualize your outdoor spaces. Design your landscaping with drop-in landscaping, or create your own with the extensive plant library. Punch! Home & Landscape Design Essentials will help you choose the right plants for your area. Build the perfect deck from the ground up, or remodel and renovate your existing exterior spaces. Easily add pre-made outdoor kitchens, water features, custom fences, pathways, and even a pool. Punch! Landscape Design Essentials makes designing and planning your landscape easier than ever before!
$49.99
Availability:
In stock
SKU
45990
Punch! Home & Landscape Design Essentials Overview:
Designing that dream home has never been simpler! Whether designing from the ground up; remodeling; or renovating; Punch! Home & Landscape Design Essential will help bring that dream home to life! It's easy to get started with the QuickStart feature that can quickly drag and drop rooms to complete the layout.
Create your own home design plan to renovate; redecorate; remodel or update your home inside and out.
Save time and money by visualizing your designs in 2D and 3D and estimating costs before you begin.
Includes how-to video tutorials, a user forum, and technical support to provide help when needed.
Punch! Home & Landscape Design Essential includes an integrated interactive help system to make finding and using the right tool fast and easy for professional or serious DIY home projects. It also comes with helpful training center video tutorials and technical support to ensure the process is as enjoyable as it is efficient.
What's New!
2D Plan Detailing:
Punch v21 now provides extensive detailing tools suitable for annotating site plans, floor plans, elevation views, and providing other details required for proper construction and permits. These new tools include Window and Door labels, and Note Markers. In addition, numerous improvements to line styles and fill patterns provide a greater ability to annotate and call out regions and areas of the drawing. All essential in accurately communicating design intent.
Line Styles:
Ability to add labels to line styles.
Note Markers:
Identify building specifications such as framing requirements, pier locations, etc.
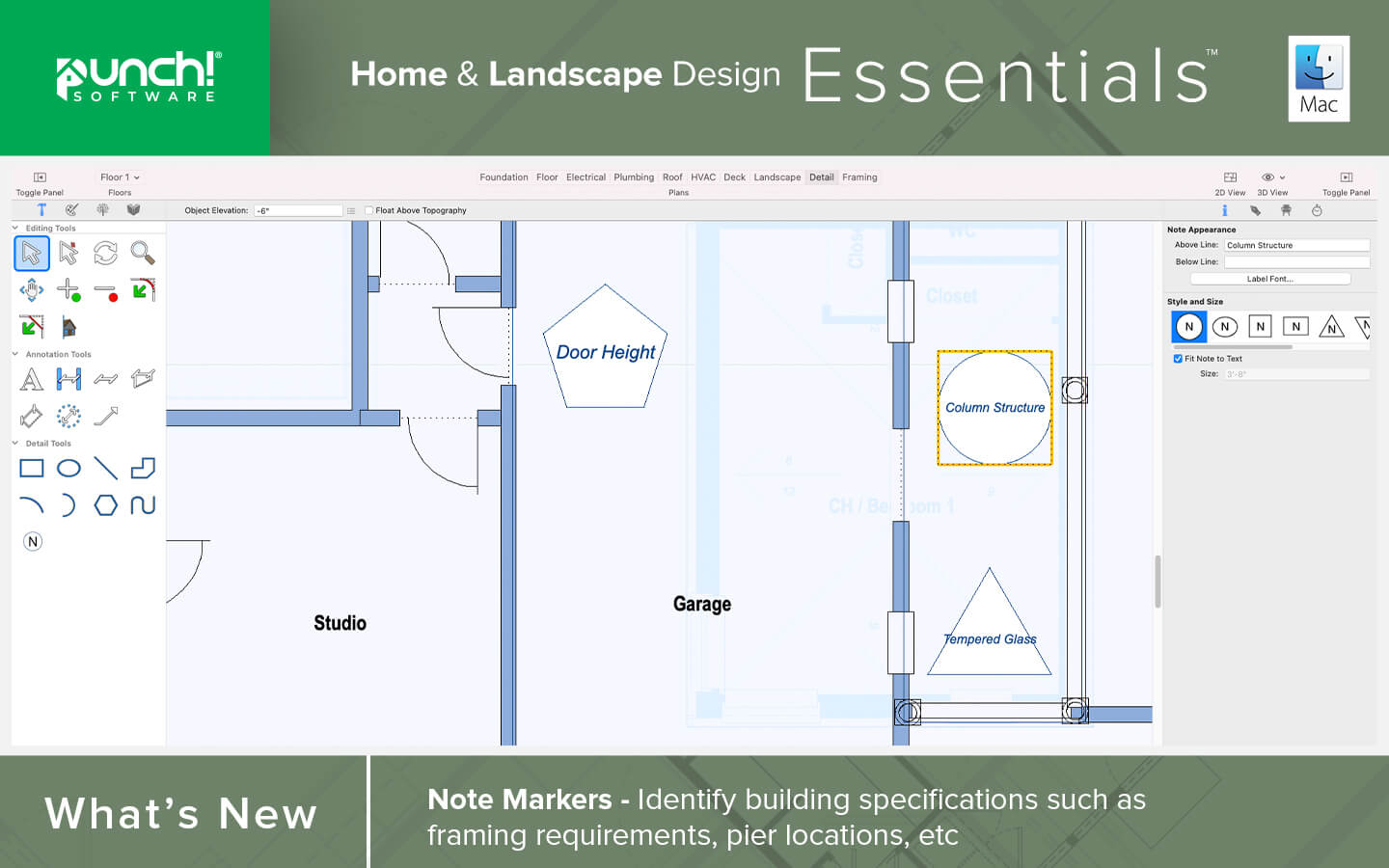
Window and Door Labels:
Add custom labels for use, for example, in identifying manufacturer name or model/part number.
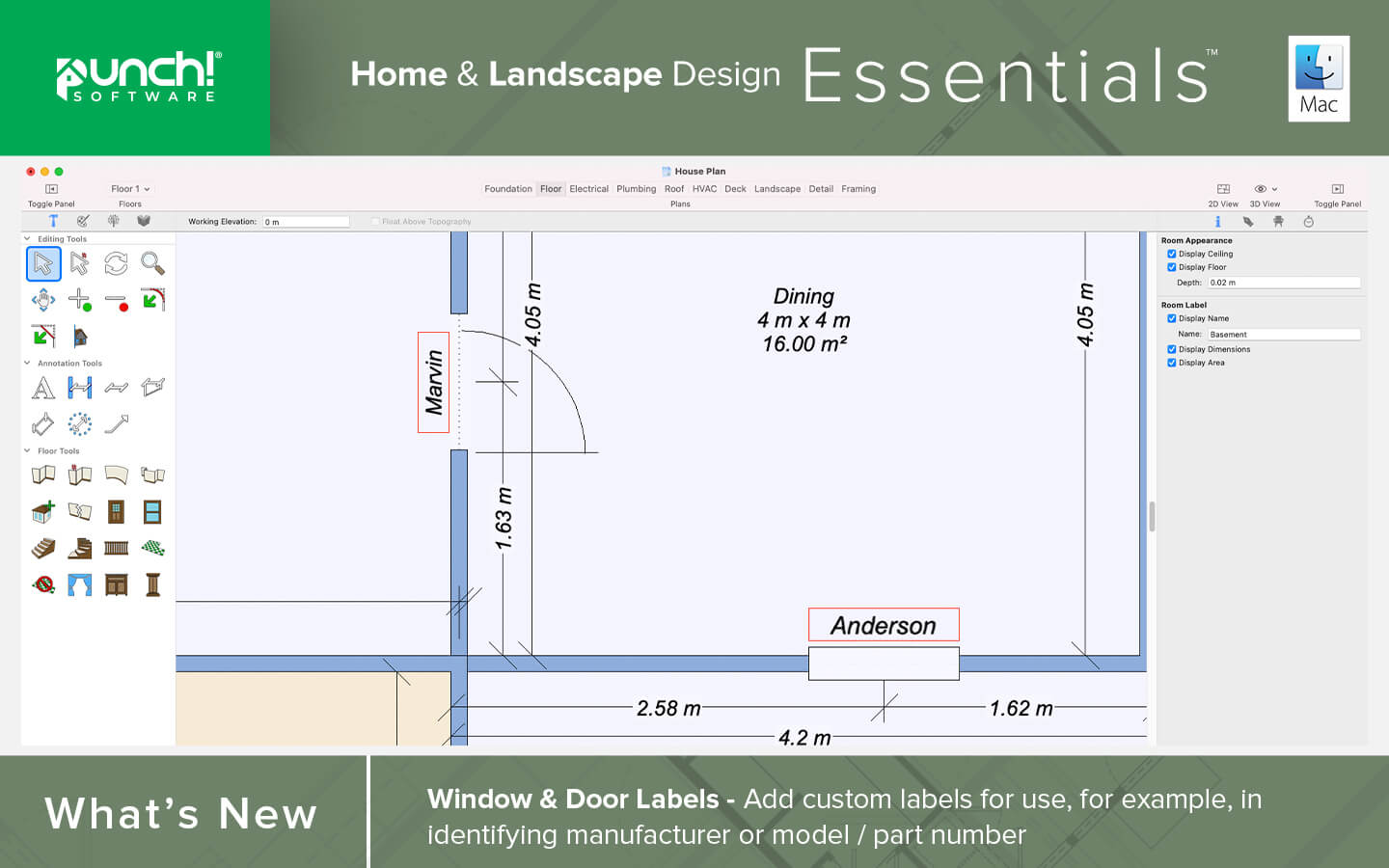
2D Object Detailing:
Fill Patterns:
Newly added patterns, and a new rotate pattern option.
Fill Pattern Library:
Expandable through downloadable content.
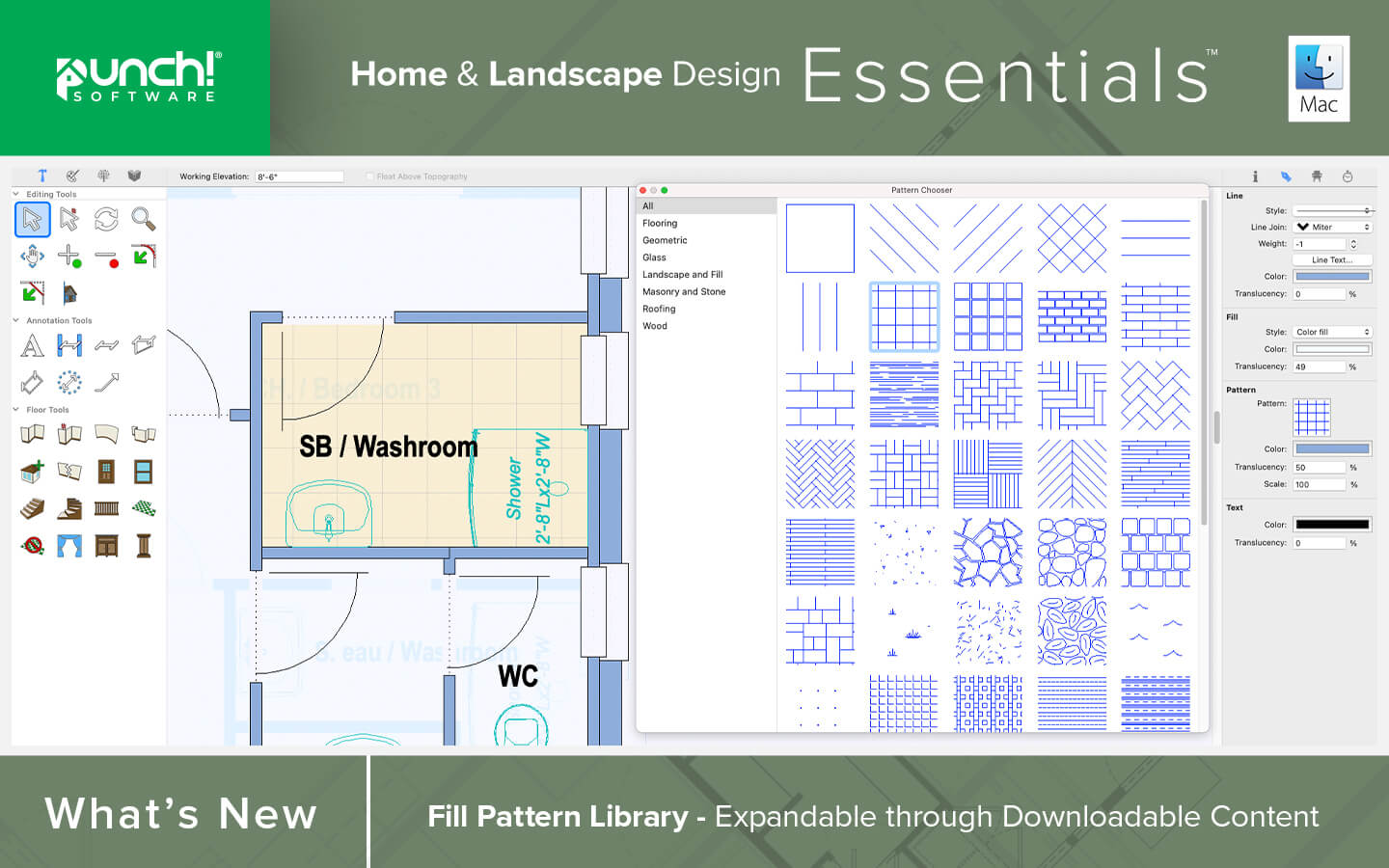
Write Your Own Review
Macintosh® OS 10.14 through 11.01 or higher, Intel® Core™ Duo processor or faster, 256MB VRAM, 3.5 GB Hard Disk Space, 1GB RAM, DVD-ROM, 1024x768 millions of colors display resolution, keyboard, and mouse.

