Looking for Macintosh versions? Click here.
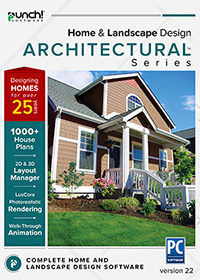 |
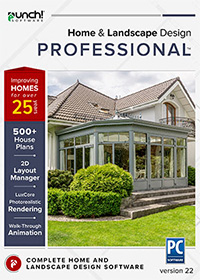 |
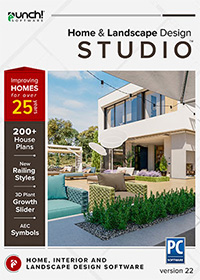 |
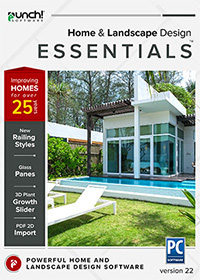 |
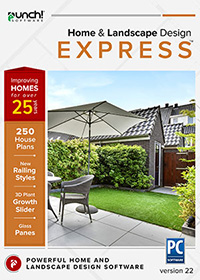 |
|||
| Architectural Series v22 $499.99 Learn more > |
Professional v22 $299.99 Learn more > |
Studio v22 $149.99 Learn more > |
Essentials v22 $59.99 Learn more > |
Express v22 $34.99 Learn more > |
|||
| Home Design | |||||||
| Advanced 2D Drawing Engine | ✓ | ✓ | ✓ | ✓ | ✓ | ||
| Custom Rich Text | ✓ | ✓ | ✓ | ✓ | ✓ | ||
| Material Editor | ✓ | ✓ | ✓ | ✓ | ✓ | ||
| Window Shutters | ✓ | ✓ | ✓ | ✓ | ✓ | ||
| 3D Cutaway Tool | ✓ | ✓ | ✓ | ||||
| Double Doors and Mounting Options | ✓ | ✓ | ✓ | ✓ | ✓ | ||
| Advanced Floor Management | 20 floors | 12 floors | 6 floors | 4 floors | 4 floors | ||
| Floor Plan Trace | ✓ | ✓ | ✓ | ✓ | |||
| 2D Tracing House Plans | 1000 | 500 | 250 | 250 | |||
| Online Training Center | ✓ | ✓ | ✓ | ✓ | ✓ | ||
| Foundation Planner | ✓ | ✓ | ✓ | ||||
| HVAC Planner | ✓ | ✓ | ✓ | ||||
| Electrical Planner | ✓ | ✓ | ✓ | ✓ | ✓ | ||
| Estimator with Room Estimating | ✓ | ✓ | ✓ | ✓ | |||
| Instant 3D Views | ✓ | ✓ | ✓ | ✓ | ✓ | ||
| Automatic and Custom Roof Tools | ✓ | ✓ | ✓ | ||||
| Automatic Gables | ✓ | ✓ | |||||
| Dormer Tool | ✓ | ✓ | |||||
| Metric and Imperial Measurements | ✓ | ✓ | ✓ | ✓ | ✓ | ||
| Framing | ✓ | ✓ | |||||
| Baywall | ✓ | ✓ | ✓ | ||||
| Curved Wall Tool | ✓ | ✓ | ✓ | ||||
| Room Addition Tool | ✓ | ✓ | ✓ | ||||
| Layout Manager 2D/3D | ✓ | ||||||
| Layout Manager 2D | ✓ | ✓ | |||||
| Enhanced Deck, Railing and Stair Options | ✓ | ✓ | ✓ | ✓ | ✓ | ||
| Additional New Railing Styles | ✓ | ✓ | ✓ | ✓ | ✓ | ||
| Custom Railing Styles | ✓ | ✓ | |||||
| Custom Posts | ✓ | ✓ | |||||
| Interior Design | |||||||
| Included 3D Objects* | 5469 | 5469 | 2044 | 2044 | 2044 | ||
| Over 7640+ Materials | ✓ | ✓ | ✓ | ✓ | ✓ | ||
| Column Tool | ✓ | ✓ | ✓ | ||||
| 3D Custom Workshop | ✓ | ✓ | ✓ | ✓ | |||
| PhotoView | ✓ | ✓ | ✓ | ✓ | |||
| Accessories / Window Treatments | ✓ | ✓ | ✓ | ||||
| Decorator Palette | ✓ | ✓ | ✓ | ✓ | |||
| Cabinet Tool | ✓ | ✓ | ✓ | ✓ | ✓ | ||
| Window Designer | ✓ | ✓ | |||||
| Door Designer | ✓ | ✓ | |||||
| Trim Designer | ✓ | ✓ | |||||
| Fireplace Wizard | ✓ | ✓ | |||||
| Ceiling Designer | ✓ | ✓ | |||||
| Mantel Designer | ✓ | ✓ | |||||
| Security System Tools | ✓ | ||||||
| Home Automation Tools | ✓ | ||||||
| Home Theater | ✓ | ||||||
| Landscape Design | |||||||
| 2D Plant Symbols | ✓ | ✓ | ✓ | ✓ | ✓ | ||
| Customizable Plant Sizing | ✓ | ✓ | ✓ | ✓ | ✓ | ||
| Over 4000+ Plants | ✓ | ✓ | ✓ | ✓ | ✓ | ||
| Landscape and Patio Groupings | ✓ | ✓ | ✓ | ✓ | ✓ | ||
| Topography Tools | ✓ | ✓ | ✓ | ✓ | |||
| Deck Layout Tools | ✓ | ✓ | ✓ | ✓ | ✓ | ||
| IntelliDeck Tools | ✓ | ✓ | ✓ | ||||
| Custom Edging and Bed Borders | ✓ | ✓ | |||||
| Outdoor Kitchen Custom Cabinets | ✓ | ✓ | |||||
| Global Sun Positioning | ✓ | ✓ | ✓ | ||||
| Plant Inventory Bar | ✓ | ✓ | ✓ | ||||
| Plant Fill | ✓ | ✓ | ✓ | ||||
| Irrigation Tools | ✓ | ✓ | ✓ | ||||
| Fence Designer | ✓ | ✓ | |||||
| Site Planner (Property Line Coordinates) | ✓ | ✓ | |||||
| Pool Designer | ✓ | ✓ | |||||
| Other Features | |||||||
| Library Navigation and Preview Control | ✓ | ✓ | ✓ | ✓ | ✓ | ||
| Interface Color Customization | ✓ | ✓ | ✓ | ✓ | ✓ | ||
| Download Packs for 3D Objects, textures and more | ✓ | ✓ | ✓ | ✓ | ✓ | ||
| Point Selection Highlight Guides | ✓ | ✓ | ✓ | ✓ | ✓ | ||
| Drag and Drop into 3D | ✓ | ✓ | ✓ | ✓ | ✓ | ||
| Multiple Monitor Support | ✓ | ✓ | ✓ | ✓ | ✓ | ||
| Realmodel | ✓ | ✓ | ✓ | ✓ | |||
| Custom Furniture Workshop | ✓ | ✓ | ✓ | ✓ | |||
| Custom Furniture Workshop Pro | ✓ | ✓ | |||||
| PhotoView Editor | ✓ | ✓ | |||||
| Symbol Editor | ✓ | ✓ | ✓ | ||||
| Section Detailer | ✓ | ✓ | |||||
| 2D Symbol Library | ✓ | ✓ | ✓ | ||||
| AEC & CAD Symbols Library | ✓ | ✓ | ✓ | ||||
| Selection Filter | ✓ | ✓ | ✓ | ||||
| Callout Tool | ✓ | ✓ | |||||
| Level Lines | ✓ | ✓ | |||||
| Plan Labels | ✓ | ✓ | |||||
| Note Markers | ✓ | ✓ | ✓ | ✓ | ✓ | ||
| Line Text Styles | ✓ | ✓ | ✓ | ✓ | |||
| Fill Patterns | ✓ | ✓ | ✓ | ✓ | |||
| Additional Print Scales | ✓ | ✓ | ✓ | ✓ | ✓ | ||
| Visualization | |||||||
| Photo Rendering (Luxcore) | ✓ | ✓ | |||||
| Glass Window & Door Panes | ✓ | ✓ | ✓ | ✓ | ✓ | ||
| 2D & 3D | ✓ | ✓ | ✓ | ✓ | ✓ | ||
| 3D Navigation | ✓ | ✓ | ✓ | ✓ | ✓ | ||
| 3D Animation Export | ✓ | ✓ | |||||
| Room View | ✓ | ✓ | ✓ | ✓ | |||
| Saved 3D Viewpoints | ✓ | ✓ | ✓ | ||||
| Clearview/Wireframe | ✓ | ✓ | ✓ | ||||
| Cutaway | ✓ | ✓ | ✓ | ||||
| Elevation Editor | ✓ | ✓ | ✓ | ||||
| Aerial | ✓ | ✓ | ✓ | ||||
| Aerial Room View (3D) | ✓ | ✓ | ✓ | ✓ | |||
| Online 360° Viewer | ✓ | ✓ | ✓ | ✓ | |||
| Reflections | ✓ | ✓ | |||||
| Interoperability | |||||||
| OBJ File Export | ✓ | ✓ | ✓ | ✓ | |||
| OBJ Import | ✓ | ✓ | |||||
| STL Export | ✓ | ✓ | ✓ | ||||
| Import DXF/DWG (2D) | ✓ | ✓ | ✓ | ✓ | ✓ | ||
| Export DXF/DWG | ✓ | ✓ | ✓ | ✓ | ✓ | ||
| PDF Import 2D | ✓ | ✓ | ✓ | ✓ | ✓ | ||
| Sketchup Import | ✓ | ✓ | ✓ | ✓ | ✓ | ||
| 3DS Import | ✓ | ✓ | ✓ | ✓ | ✓ | ||
| Import Material | ✓ | ✓ | ✓ | ✓ | ✓ | ||
