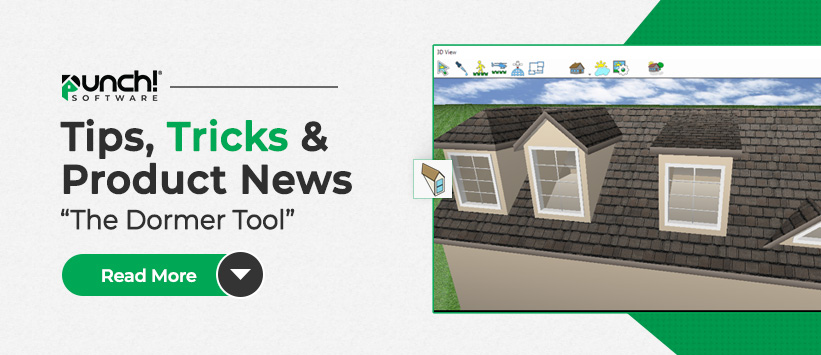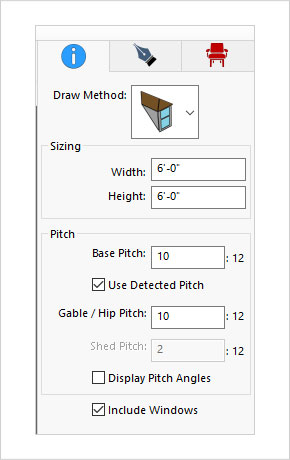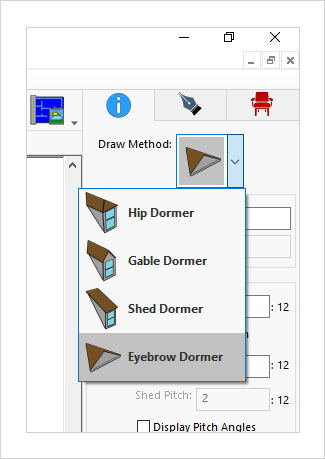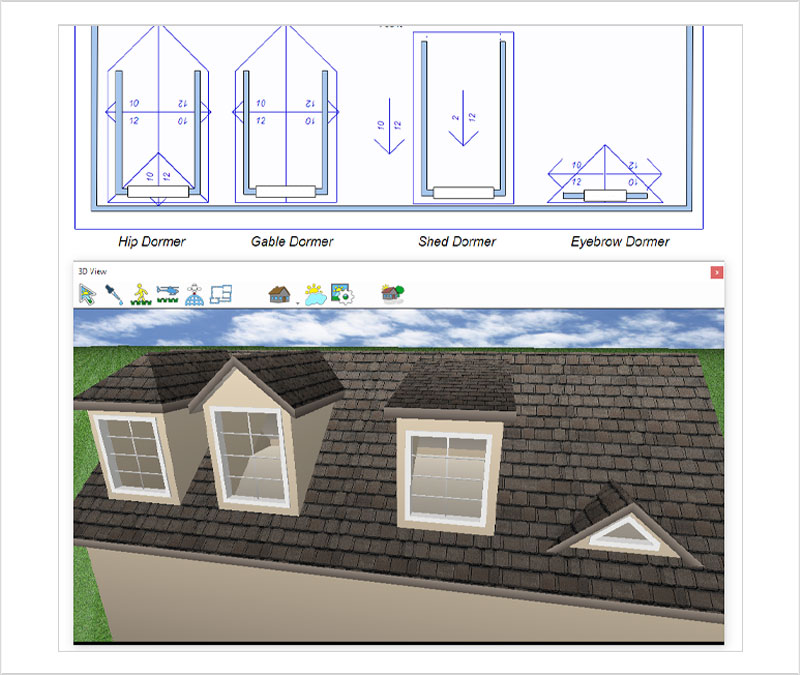Tips, Tricks & Product News "The Dormer Tool"

Note : This feature is only in the Punch Professional and Architectural series versions.
Adding a dormer is a stylized roof addition which can improve its overall aesthetic appearance. Dormers are suitable additions for homes and businesses and will give your attic or loft living area additional space, increased roof strength, and additional lighting.
Punch Software’s Dormer tools will allow for the creation of the entire dormer, along with modifications to the walls, the windows and a roof in a single, integrated process.
Each value that you specify can be adjusted independently before adding the dormer onto your roof. When you add the dormer, it will automatically cut out the space for it in the existing roof.

Note: Press ENTER to accept new values in text boxes.
Here are the properties of the dormer that can be modified.
Draw Method lets you choose the type of dormer you want to add to your roof.
Note: You cannot change the dormer style after the dormer has been added to your design. You would need to delete each part and add it again.
Sizing This defines the overall width and height of the dormer.
Base Pitch defines the slope of the dormer walls. The wall pitch ultimately affects the depth of the dormer from the roof; a higher the pitch value results in a shallower dormer, while a lower pitch value creates a dormer that extends further from the roof. If the Base Pitch does not match the existing roof’s pitch, you may need to adjust the dormer to position it correctly.
Use Detected Pitch - When the checkbox is selected, the Base Pitch value is
ignored and the dormer walls are created to match the pitch of the existing
roof panel.
Gable/Hip Pitch - Defines the slope of the roof panels for gable and hip style
dormers. The higher the pitch, the steeper the roof slope. For example, 10:12
means the roof rises 10” for every 12” of the roof.
Shed Pitch - Defines the slope of the roof panel for a shed style dormer. The
higher the pitch, the steeper the roof slope.
Display Pitch Angles - Checkbox controls how the pitch values are displayed.
When selected, the pitch values change to show the pitch angle in the text
boxes rather than inches.
Include Windows - Checkbox control whether windows are included with the
dormer. When selected, windows are included. You can edit windows in a
dormer just like any other window in your design
Here are the 4 dormer styles that we offer.

To add a dormer to your roof.
Select your dormer style.
Enter in the dormers values.
Click on the roof where you want to add it.

At this point, each part of the dormer can be selected on the 2D floor plan and then modified further.
No matter if you are adding a dormer to the house during a renovation project, or during new construction, we have you covered.










